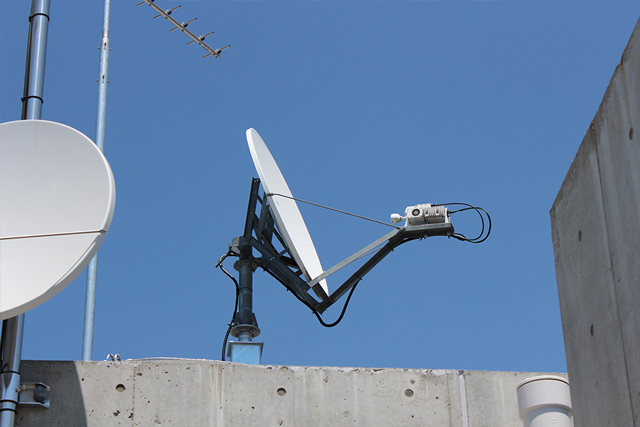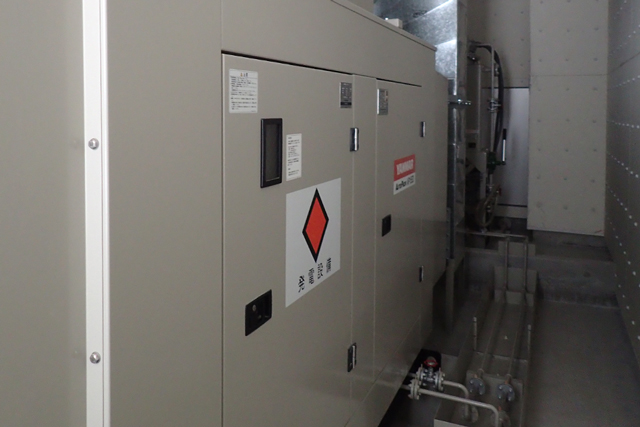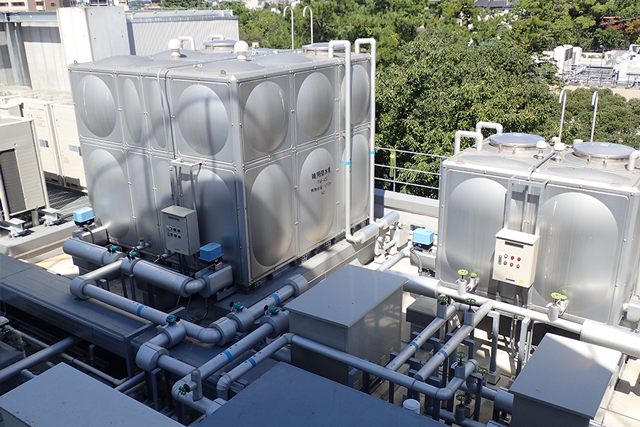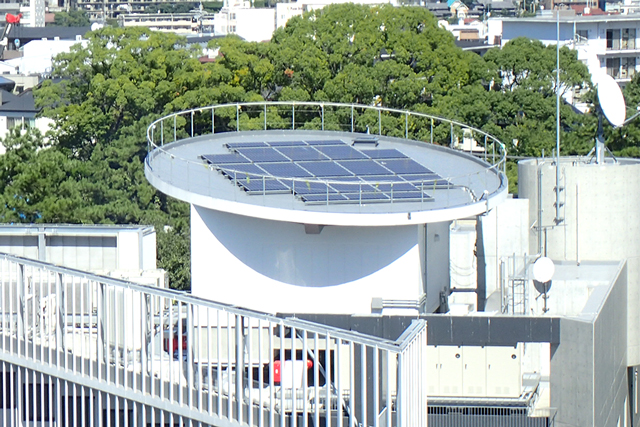The Disaster Mitigation Research Building—a hub for research, response, and preparedness
Detailed information on the disaster mitigation research building is here: (English Pamphlet)
Three Roles of the Disaster Mitigation Research Building
- Facility for conducting various types of advanced research regarding natural disasters and disaster prevention and mitigation.
- Facility for promoting awareness of disaster prevention and developing human resources, with the aim of achieving a population that is prepared for disasters.
- Facility for responding to disaster and protecting the region when disaster strikes
Completed in March 2014, the Disaster Mitigation Research Building is the first building to feature a base isolation system on the Higashiyama campus of Nagoya University. The building provides a base for researchers involved in the Disaster Mitigation Research Center to carry out leading research on disaster mitigation, while functioning as a base for social collaboration regarding disaster mitigation.
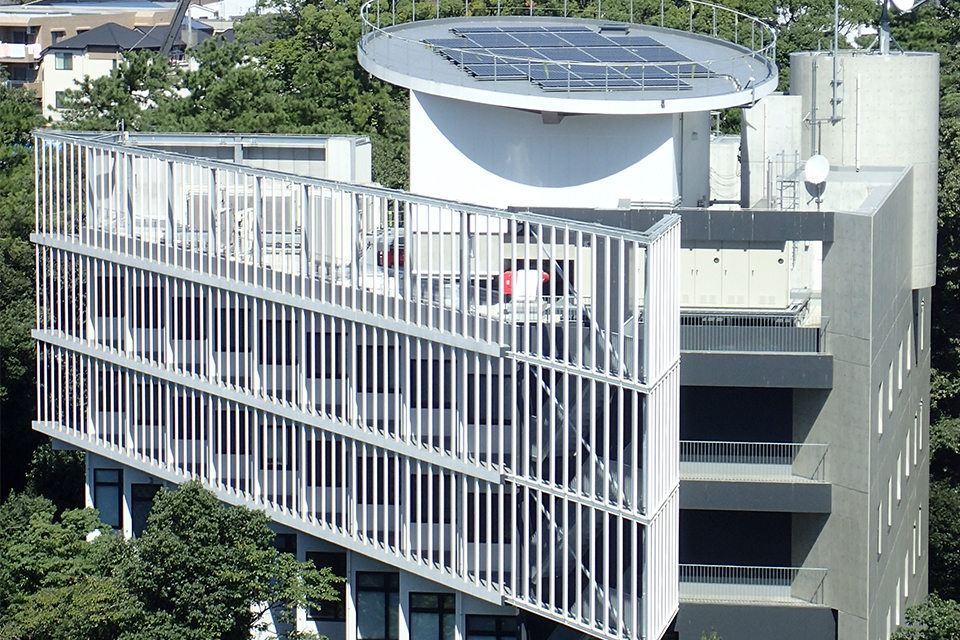
Appearance of the Disaster Mitigation Research Building
The Disaster Mitigation Research Building incorporates a world-first initiative: the underground base isolation structure devices and the rooftop oscillation laboratory can be used to carry out oscillation experiments involving the entire building. In addition, an elastic base isolation structure was used for the base isolation structure devices and sufficient design margins were ensured—making this building the safest in the region against massive earthquakes.

Rooftop laboratory for disaster mitigation and experimentation

Laminated rubber bearing

Oil damper

Cross linear slider
During ordinary times, this building serves as a hub for research into disaster mitigation as well as for education and human resource development. The first floor offers various attractions: an environment in which long-period ground motions can be simulated; an exhibition that combines detailed geographic miniatures and hazard maps, and panel exhibitions for learning about disaster prevention and mitigation; aerial photographs providing a bird’s-eye view of Nagoya and its surrounding areas; miniatures for learning about earthquake resistance structures; and a handcraft area for kids. In addition, the building serves as a venue for the “Disaster Prevention Academy” and the “Gen-Sci Café.” On the second floor is a library where visitors can browse a range of materials and information systems.

“3D Visualize” and Bi-directional long-stroke oscillation stand, BiCURI

Panel exhibitions for learning about disaster prevention and mitigation

Experiment-based educational resources that simulate the motion of the ground and buildings during an earthquake
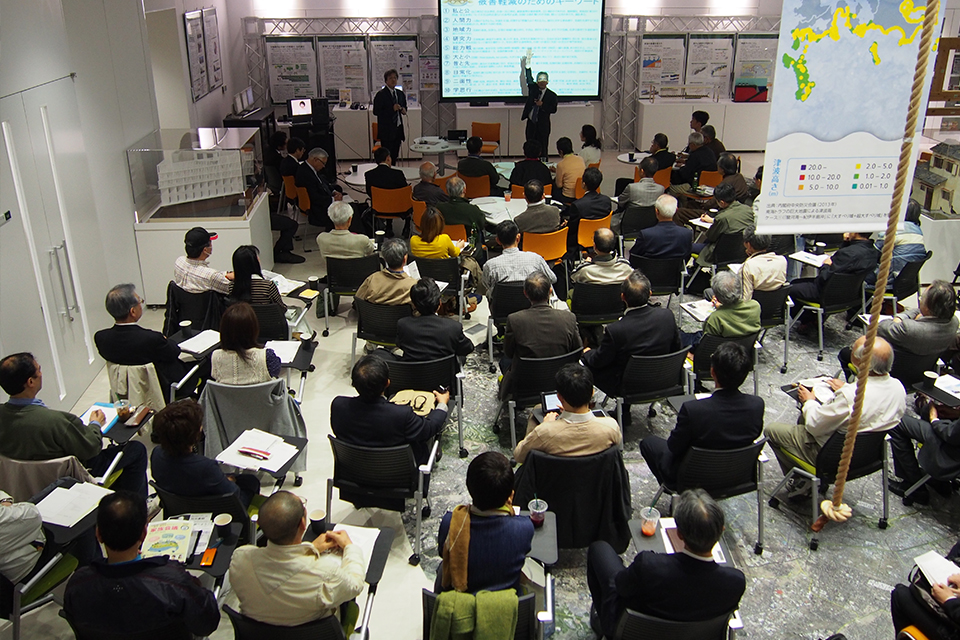
Gen-Sci Café (A Learning Forum for Disaster Mitigation)
During large-scale disasters, the building will become a base for the university and related institutions to respond to disasters and release information. In preparation for such disasters, the building has a one-week supply of water and food, large-scale private power generation devices, terminals facilitating connection with power supply vehicles, propane-powered air-conditioning equipment, and solar power generation devices. In addition, with the aim of sharing real-time disaster information, local authority satellite communications were established with Aichi Prefecture, while a long-distance wireless LAN was established with the Chubu Regional Development Bureau.
